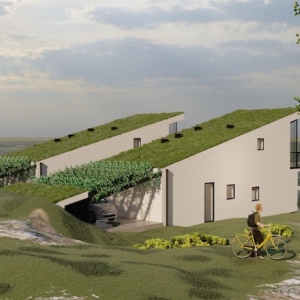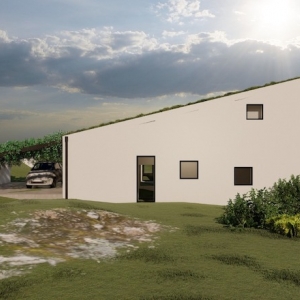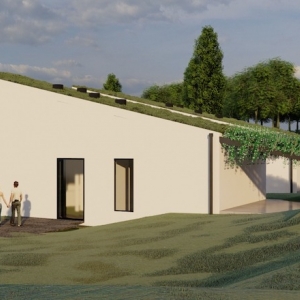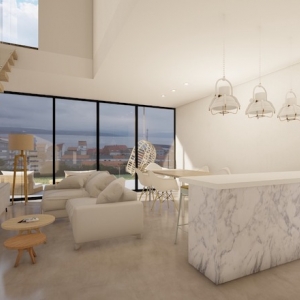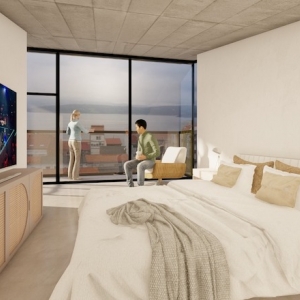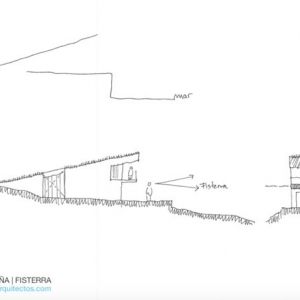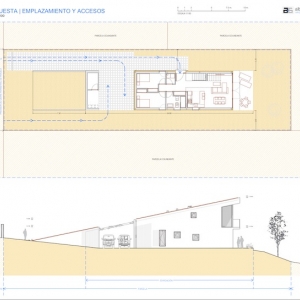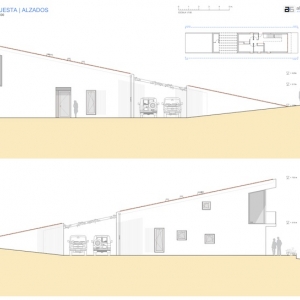Residencial Montarón | Fisterra
Residencial Montarón es un proyecto formado por dos únicas y exclusivas viviendas unifamiliares con finca privada y unas fantásticas vistas al mar situadas en pleno corazón de Fisterra | Galicia.
Las viviendas están diseñadas bajo el prisma de la sencillez con un concepto actual de sostenibilidad y eficiencia energética a la vez que se integran en el entorno sin renunciar a las espectaculares vistas gracias a su ubicación dominante.
La idea principal del proyecto está basada en la realización de una potente cubierta ajardinada de una sola agua como prolongación del terreno existente que funcionará como regulador climático natural del interior de la vivienda manteniendo una temperatura cálida en invierno y fresca en verano al tiempo que permitirá una perfecta armonía de ambas edificaciones con la topografía más inmediata situada en la ladera de la colina del Montarón | Fisterra.
Las dos viviendas se organizan interiormente en dos alturas comunicadas por una escalera central de un sólo tramo. La planta baja está distribuida a su vez en dos zonas claramente diferenciadas a partir de la entrada; por un lado, tenemos un espacio abierto destinado a la zona de día formado por la cocina-estar-comedor volcado hacia la terraza-jardín y a las vistas al mar, mientras hacia el otro lado, disponemos de la zona de noche con 2 dormitorios dobles y un baño general completo además del espacio para lavandería, trastero y almacenamiento junto con la zona de aparcamiento para vehículos que completan las estancias en esta planta baja mientras la planta alta se reserva sólo para la habitación principal de la vivienda en forma de suite con su balcón, vestidor y baño privado.
Residencial Montarón | Fisterra | Galicia 42º54´34.72´´ N | 9º15´52.53´ O
Si te gustaría tener UNA de estas viviendas solicita más información aquí o envíanos un email a: info@alboresarquitectos.com
Residencial Montarón is our latest project consisting of two exclusive single-family homes with a private estate and fantastic sea views located in the heart of Fisterra | Galicia.
The homes are designed under the prism of simplicity with a current concept of sustainability and energy efficiency while integrating into the environment without giving up the spectacular views thanks to its dominant location.
The main idea of ??the project is based on the realization of a powerful green roof garden with a single water as an extension of the existing land and that will function as a natural climate regulator inside the house, maintaining a warmer temperature in winter and cool in summer while that same roof will allow a perfect integration of both buildings with the immediate surroundings located in the upper part of the Montarón hill.
The houses are developed on the inside in two heights communicated by a central staircase with a single section. The ground floor is organized in turn into two clearly differentiated areas starting from the entrance; On the one hand, we have an open space for the day area formed by the kitchen-living-dining room facing the terrace-garden and the sea view while on the other hand, we have an area for 2 double bedrooms with a complete general bathroom in addition to the space for laundry, storage room and storage along with the parking area for vehicles that complete the rooms on this ground floor while the upper floor is reserved only for the main room of the house with its balcony, dressing room and private bathroom.
Residential Montarón | Fisterra | Galicia 42º54´34.72´´ N | 9º15´52.53´ O
If you would like to have ONE of these homes, request more information here or send us an email to: info@alboresarquitectos.com

