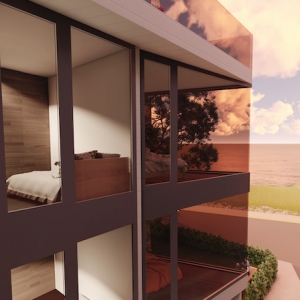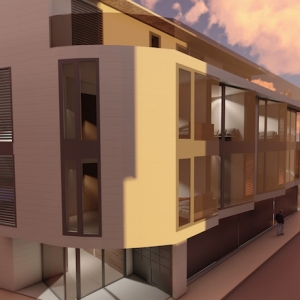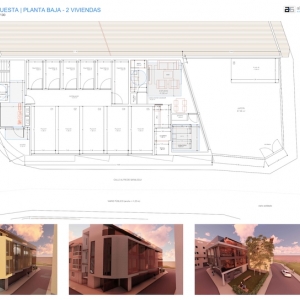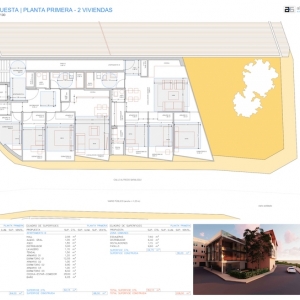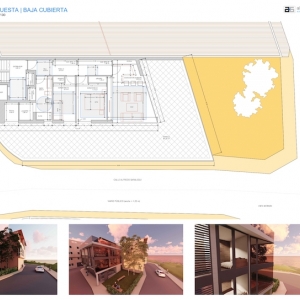Apartamentos Helsinky | Fisterra
Proyectamos este nuevo edificio residencial situado en el casco antiguo de Fisterra próximo al camino que conduce al faro y frente al paseo marítimo al lado del castillo de San Carlos con unas fantásticas vistas al Océano Atlántico y al Monte Pindo.
El edificio estará ubicado en un extremo de la calle Alfredo Saralegui en forma en prisma rectangular con sus tres fachadas totalmente acristaladas con el lado más alargado dispuesto en forma de "diente de sierra" para que de esta manera todas las estancias interiores de los diferentes apartamentos puedan disfrutar de las vistas al mar.
El futuro edificio de planta Baja, Primera, Segunda y Ático constará de 6 apartamentos de 2 y 3 dormitorios con sus respectivas plazas de garajes y trasteros distribuidos de la siguiente manera: un apartamento en planta baja con jardín exterior, dos apartamentos por planta y otro en el ático con una espectacular terraza perimetral con vistas al mar.
Todo el edificio proyectado tendrá un diseño funcional, fresco y actual con grandes ventanales para aprovechar la orientación solar y disfrutar de la luminosidad que nos ofrece la próximidad del océano al tiempo que será eficiente energéticamente cumpliendo los más altos standares actuales del Codigo Técnico de la Edificación con bajas emisiones de CO2 y con unas demandas de energía muy acordes a este tipo de edificio.
Alfredo Saralegui,40. 15155 Fisterra | Costa da Morte | Galicia. 42º 54´12.54¨ N | 09º 15´38.60´´O
We designed this new residential building located in the old town of Fisterra near the path that leads to the lighthouse and in front of the seafront promenade next to the castle of San Carlos with fantastic views of the Atlantic Ocean and Mount Pindo.
The building will be located on a corner of Alfredo Saralegui street in the form of a rectangular prism where its three facades will be fully glazed and the longest face will be arranged in a "sawtooth" shape so that in this way all the interior rooms of the different apartments can enjoy the sea views.
The future building of ground floor, first, second and penthouse will consist of 6 apartments with 2 and 3 bedrooms with their respective parking spaces and storage rooms distributed as follows: a ground floor apartment with an exterior garden, two apartments per floor and another in the attic with a spectacular perimeter terrace with sea views.
The entire projected building will have a functional, fresh and modern design with large windows to take advantage of solar orientation and enjoy the luminosity offered by the proximity of the ocean while it will be energy efficient, complying with the highest current standards of the Technical Building Code. with low CO2 emissions and with energy demands very much in line with this type of building.
